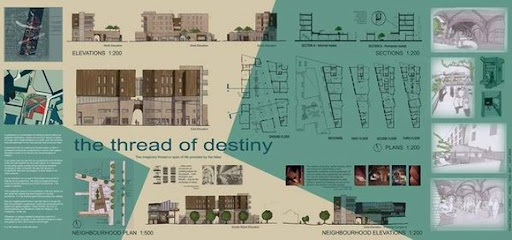Architectural | Urban Space Design Studio
 Architectural + Urban Space Design Studio
Architectural + Urban Space Design Studioan invitation for the old, the young, the poor, the rich and all non-human beasts...
"Utopia is on the horizon: when I walk two steps, it takes two steps back. I walk ten steps and it is ten steps further away. What is utopia for? It is for this, for walking". Eduardo Galeano
For the last two years, I have run a 4th year architectural/urban design studio. In this studio, architecture is not the focus, but the result of urban, environmental and social considerations - and this is where we start. The studio focuses on the needs of the city, with architecture there to assist. These are human needs and those of non-human beasts, ecological needs - these needs know boundaries.
The following projects display the work of my University of Melbourne' students, from the last two semesters (2006). In both occasions, we have worked with the support and collaboration of two municipalities, the City of Knox and the City of Melbourne. These are actual sites and the students have worked towards resolving existing urban issues.
In the studios we spend the first two weeks learning about the city - strange as it may sound, some of the students had not spent time learning about their own city in Melbourne Australia. Therefore, for 2 weeks we met, discussed and worked in the public realm of Melbourne's civic centre.
Studio cross-disciplinary approach: An important feature of these studios has been its multidisciplinary and cross-university approach. For the Knox City project, for about half of the semester, students from RMIT public art and students from the University of Melbourne architecture, worked together visiting the site, preparing site analysis and initial urban proposals. This mixing not only provided a richer understanding of the problematic of the city, it also created the opportunity to learn from a different disciplinary perspective and to widen the scope for cross-disciplinary empathy.
The students - sometimes acting as hosts other times as guests - did their best to welcome their guest students. It was interesting to see how this process made it much easier and faster for everyone to feel at ease in this studio. Whether this was because there were not inner competitions - as both groups knew something the others did not know (and that was ok and fun) - is yet to be tested.
1. Southbank
An invitation for the old, the young, the poor, the rich and non-human beasts...
city-street-market-plaza-house-citizen: agenda for a living walking city…
“From Perikles' Athens to David's Paris, the word 'civic' has implied an intertwined fate, a crossing of fortunes. It was inconceivable to a Periklean Greek that his or her fortune could be separated from the fortunes of a city, or to a pagan Roman of Hadrian's time.” R. Sennett (1994)
Project:
Urban proposal and architectural design for a mix of public and private spaces, with residential and community or commercial buildings. The final proposal will cover an extension of approximately one square block of the Southbank area within “The Sturt Street cultural spine”.
Location:
Bounded by the Yarra River, Westgate Freeway, Kings Way, Dorcas Street and St Kilda Road




- top of page image: Clare Cannon
- image 2: Minh Ngyuen
- image 3: Dominic Kao
- image 4: Ka-Wai Wong and team
- image 5 (presentation under the freeway): Anna and Libby
- Image 6 (presentation under the freeway): Minh, Emily and Clinton
- Image 7 (presentation under the freeway): by Minh, Emily and Clinton
2. KNOX CENTRAL
This balancing act aims to rise above exclusive economic agendas. An invitation for the old, the young, the poor, the rich and non-human beasts...
city, street, markets, squares and houses: transcending the shopping spectacle…
"Why are you so interested in these houses?" one of the Turkish dwellers asks me, "they are ordinary". There it is, the fundamental question in its lucid form: why would these countless, repetitive, identical houses for the workers inspire anyone to explore their architectural significance? Yet, a few minutes later, she admits that the roof terrace of their building is "very beautiful and uncommon". Esra Akcan, The "Siedlung" and the "Mahalle"
Project: medium density housing:
The housing project will emerge from a thorough understanding of its suburban circumstance. The objective is to identify current development agendas and propose new ones to ensure and facilitate a multiplicity of uses with a strong social and ecological programme.
Location:
Knox Central is the working name given to a core area of commercial and industrial land located along the Burwood Highway between Stud and Scoresby Road, Wantirna South / Knoxfield.


- image 1: Darren Kim Lee Yio
- image 2: Group work
Studio leader: Beatriz C. Maturana
Beatriz is an architect with a masters of Urban Design, she is currently a PhD candidate at the University of Melbourne. Her architectural work includes local government buildings such as childcare centres, maternal and child health, sport pavilions and residential and urban design projects.
Team leaders: Prof Greg Missingham (Knox City) and Dr Darko Radovic (Southgate)






4 comments:
Nice work, such energy, congratulations! I wish I had taken part in a design studio like that 5 years ago.
Rob T.
nice work :)... can u please let me know wat software u use for these 3D images?? AutoCAD never shown results like this :(
Different students have used different programs. I suspect that some of these have been generated using ArchiCAD.
the 3d images are produced using 3dsmax, with addition and editing done with adobe photoshop and adobe illustrator.
Post a Comment
Please select a profile under "comment as". If you don't have a profile, sign as "anonymous" making sure you write your name in the body of your comment.