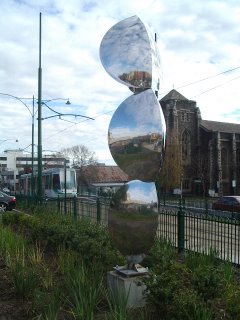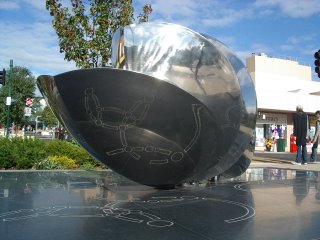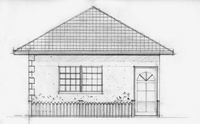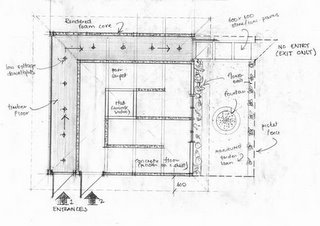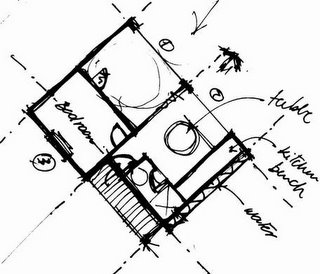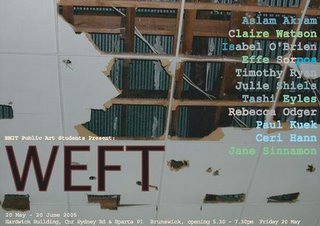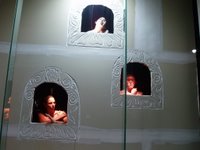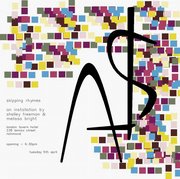Dead wood strategy for the Swiss forest
By Nilufer Gunduz
This project aims at: 
- analyzing both the quantitative and qualitative deficiency of deadwood and veteran trees in Swiss forests on a regional scale;
- determining the most urgent needs for action and
- suggesting different kinds of management measures to counterbalance the lack of deadwood and veteran trees.
The relationship between the distribution of saproxylic species* and the availability of deadwood and veteran trees allows us to determine regional potential for saproxylic species conservation.
Method: 
On the one hand, the data from the Swiss National Forest Inventory are being analysed in order to find out some explanatory variables influencing the quantity and quality of deadwood in the Swiss forests. On the other hand, habitat suitability maps are being created to identify the distribution of saproxylic species. For this, the freeware Biomapper (Hirzel, A.H., J. Hausser, & N. Perrin (2004) Biomapper 3.0.), a program computing an ecological niche factor analysis based on present data is used. Input variables consist of 50 selected species of lichens, fungi, molluscs, insects, reptiles, birds and bats, and 15 ecogeographical factors such as topography, climate, forest type and protected area.
The overlay of all obtained habitat suitability maps will highlight “saproxylic hotspots” of Switzerland. Conservation efforts should be undertaken where “saproxylic hotspots” match deadwood-lacking regions.
*Species that are dependant, during some part of their life cycle, upon the dead or dying wood of moribund or dead trees (standing or fallen), or upon wood-inhabiting fungi, or upon the presence of other saproxylics (Speight, 1989).
Reference:Speight, M.C.D., 1989. Saproxylic invertebrates and their conservation. Council of Europe, Strasbourg.
http://gecos.epfl.ch/gecopa/Personnel/Rita/projects.htm


